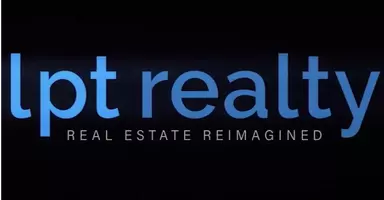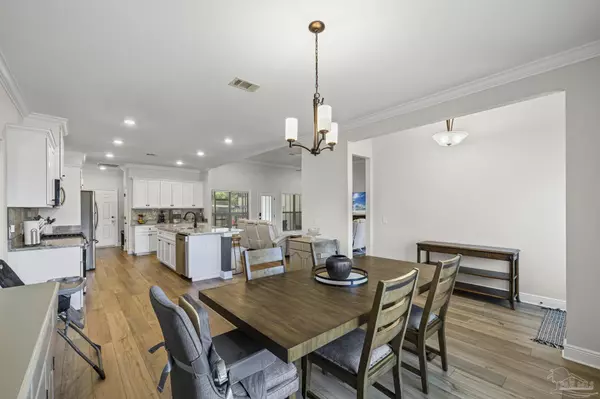4 Beds
3.5 Baths
2,573 SqFt
4 Beds
3.5 Baths
2,573 SqFt
Key Details
Property Type Single Family Home
Sub Type Single Family Residence
Listing Status Active
Purchase Type For Sale
Square Footage 2,573 sqft
Price per Sqft $204
Subdivision Yellow River Ranch
MLS Listing ID 669124
Style Craftsman
Bedrooms 4
Full Baths 3
Half Baths 1
HOA Fees $720/ann
HOA Y/N Yes
Year Built 2022
Lot Size 10,018 Sqft
Acres 0.23
Lot Dimensions 80x26
Property Sub-Type Single Family Residence
Source Pensacola MLS
Property Description
Location
State FL
County Santa Rosa
Zoning Res Single
Rooms
Dining Room Kitchen/Dining Combo
Kitchen Updated, Granite Counters, Kitchen Island, Pantry
Interior
Interior Features Baseboards, Ceiling Fan(s), Crown Molding, High Ceilings, Bonus Room
Heating Heat Pump
Cooling Central Air, Ceiling Fan(s)
Flooring Tile, Carpet
Appliance Tankless Water Heater/Gas, Dryer, Washer, Dishwasher, Disposal, Microwave, Refrigerator, Self Cleaning Oven
Exterior
Exterior Feature Sprinkler
Parking Features 2 Car Garage, Rear Entrance
Garage Spaces 2.0
Fence Back Yard
Pool None
Community Features Pool, Picnic Area, Sidewalks
Utilities Available Cable Available, Underground Utilities
View Y/N No
Roof Type Shingle
Total Parking Spaces 2
Garage Yes
Building
Lot Description Interior Lot
Faces Hwy 87 Exit 31 turn Right onto Hickory Hammock Rd, then Left onto Shiloh Rd, stay Left onto Yellow River Ranch Rd, Left onto Misty Sunrise Trl, turn Left onto Blue Hillside and Right onto Misty Sunrise Trl and Left onto Foggy Bottom then left.
Story 1
Water Public
Structure Type Frame
New Construction No
Others
HOA Fee Include Deed Restrictions,Maintenance Grounds
Tax ID 211N27619500J000030






